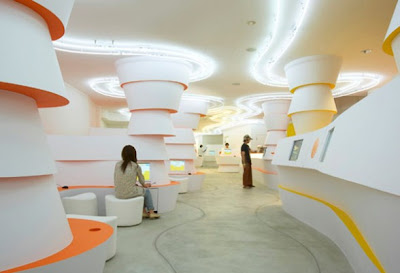Friday, November 4, 2011





A Front completely emptied characterizes B-HOUSE, that was designed by Duilio Damilano, a refuge without secret where it offered viewers the landscape from the mountains of Piemonte. The house is extends horizontally with succession of spaces terminating in the kitchen, it’s a real binoculars focused on the country. The volume in overtops aggetto on the access to garage and it check the entrance to the property.
In opposite directions, the house expand to the north with the body of the rooms in atmosphere more intimate and intimate and to south with pool, a large mirror of water, reflections and light. The plan live is an area immaculate, corrupted by the materiality of a stone wall and fossil traces of color in some furniture. The first floor is reserved for clients and it hosts a large room, the wardrobe and bathroom.
Friday, November 4, 2011 by Interiors Design · 0





Moreover, this building’s amenities include an entertainment center, a business center, home theater, wine cellar, state-of-the-art kitchen equipment (we would be really interested to know who thinks of cooking while renting an incredibly expensive villa for a few days, meals included), barbecue and parking for six cars.
by Interiors Design · 0




The upholstery was designed exclusively for use in this pigsty and shows Warhol-style ham textures. In similar style are the chrome-plated aluminium light fittings and of course, the highly-original sliding door, with its remote control, in the form of a huge pink snout, all in an effort to honour Warren’s fine looks. Even he seems to have understood that this is an area to promote communication, judging by the size of the Oink Oink, seen on the wall.
by Interiors Design · 0





The ‘organic principle’ consists of curved lines that create a space characteristic of a cave which is the various space that people can discover their own place to stay depending on each purpose and feeling while the different scenes unfold continually. Visitors do not hesitate to enter the store because of the sense of closeness. On the other hand, ‘Inorganic principle’ consists of white wall surface fixtures, neon tubes of ceiling illumination and mortar floor creates virtual character.
by Interiors Design · 0





An extra guest house of 529 square feet, with astonishing views of the Ocean, awaits visitors with a luxurious bedroom and bathroom. An oceanfront pool completes the luxurious features of the residence. The residence was named Jewel of Kahana due to its uniqueness and luxurious features.
by Interiors Design · 0





The business gradually developed into market leader in the field of chimney-based fires. In 1996, Faber launched its very first fires with closed combustion technology, a safe technique which has since been adopted by many other manufacturers. In 2001, Faber moved from Leeuwarden to its current location in Heerenveen. The site includes a stylishly equipped showroom open to the public. Behind the showroom is a lab, where fires are designed and international homologation tests are carried out.
by Interiors Design · 0



The wonderful thing about the tropics is they can be as formal or casual as you want them to be. Pull in ideas, colors and textures from multiple places. The bohemian lifestyle can also be incorporated in your home.
by Interiors Design · 0




by Interiors Design · 0





by Interiors Design · 0





by Interiors Design · 0














